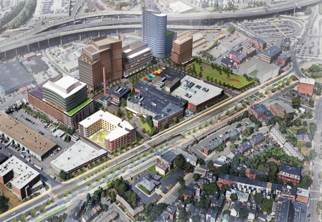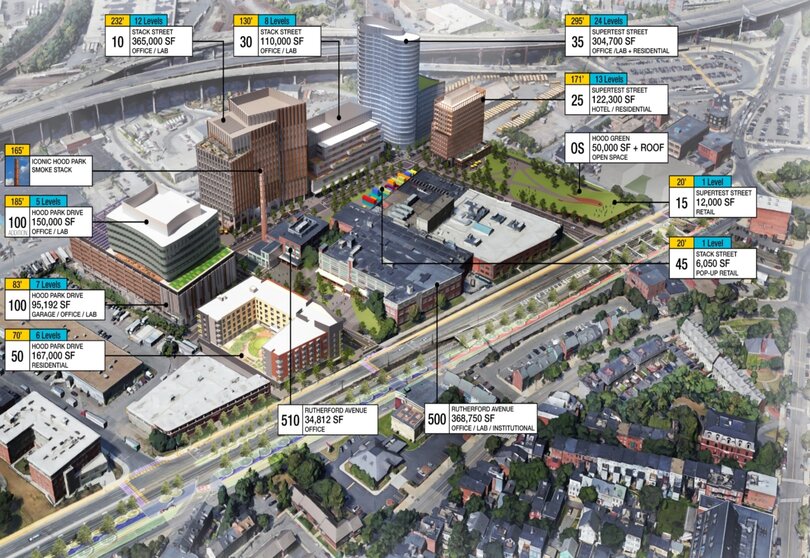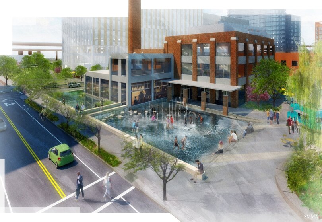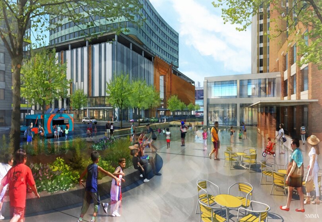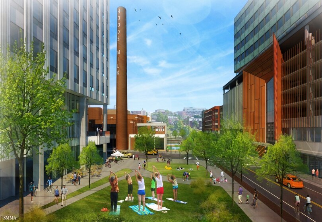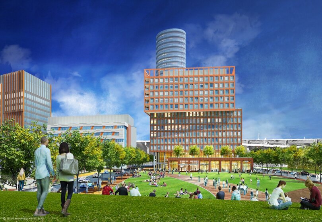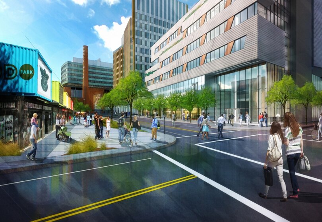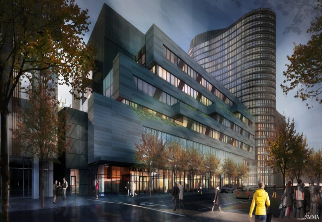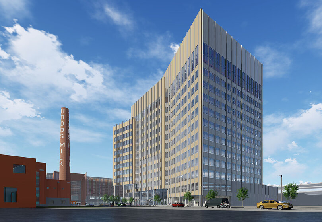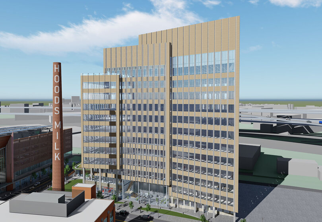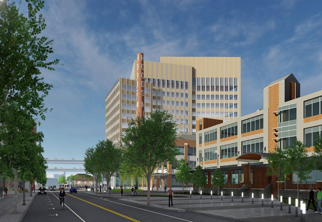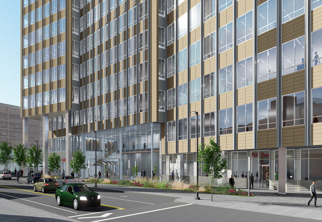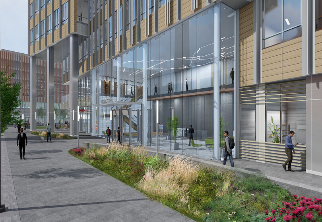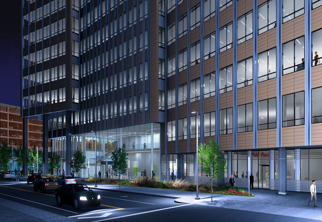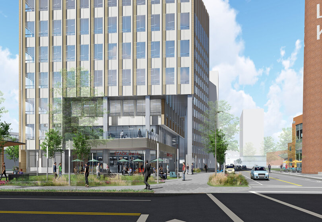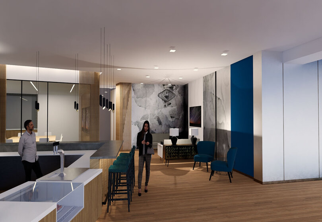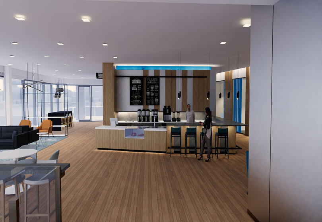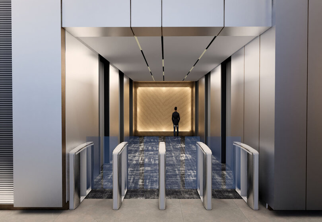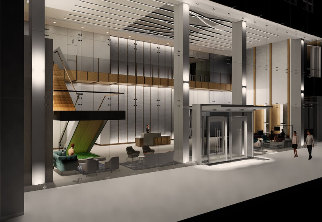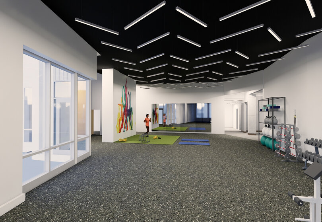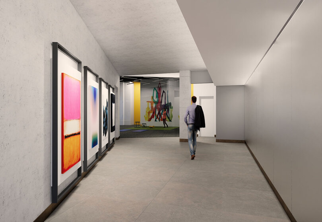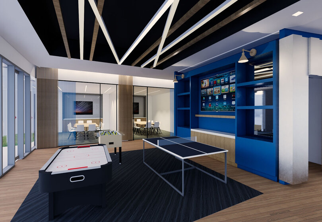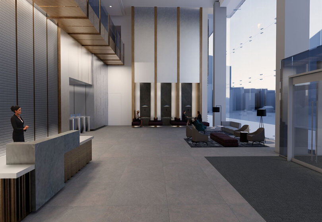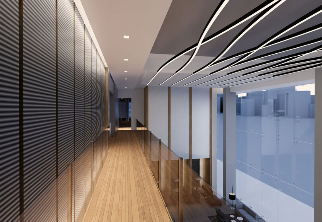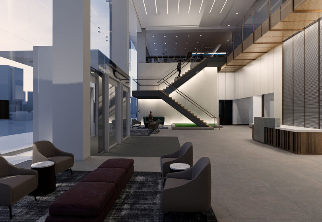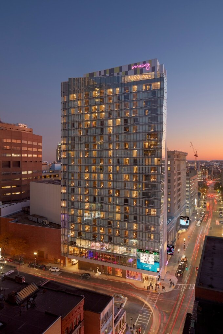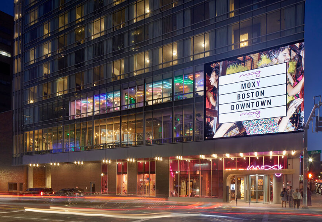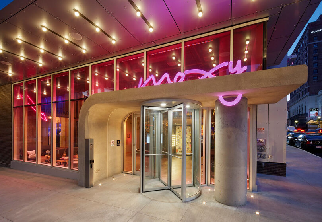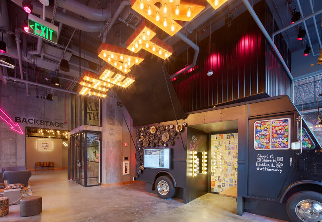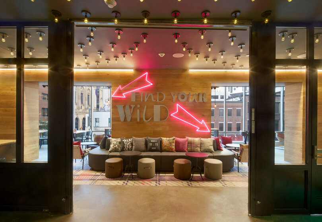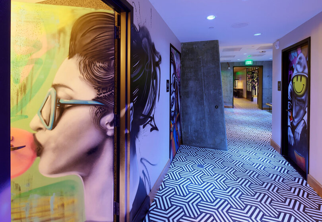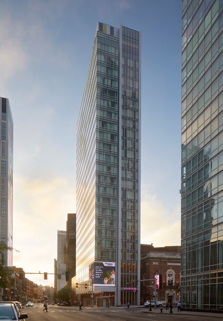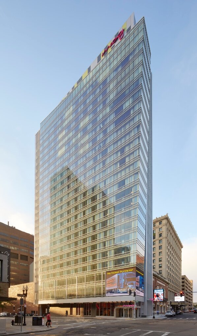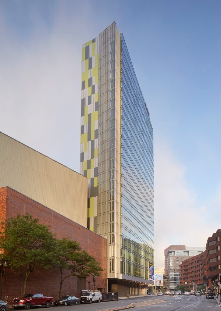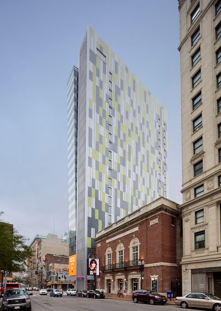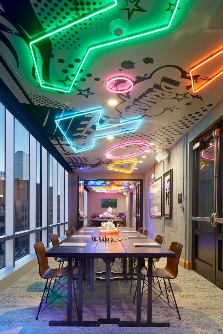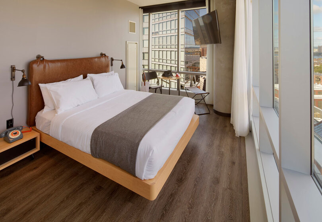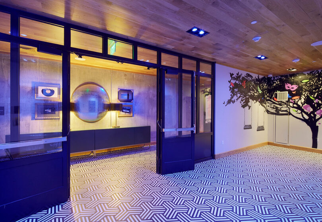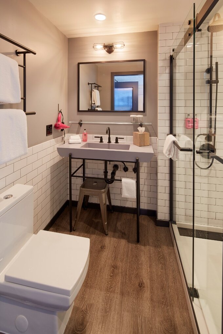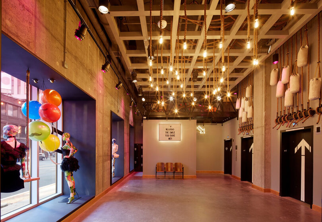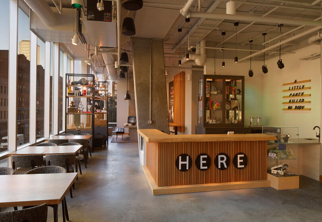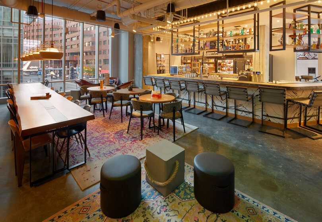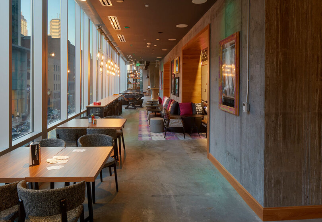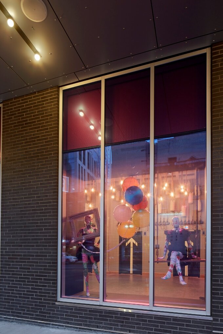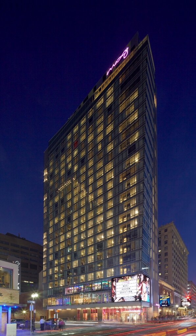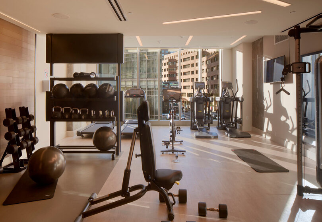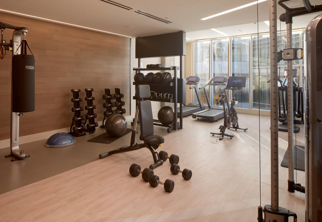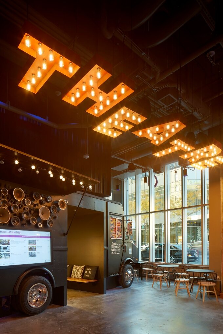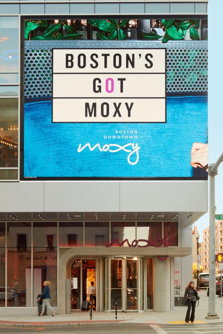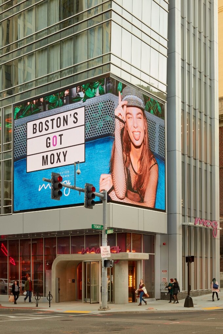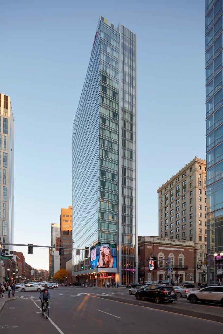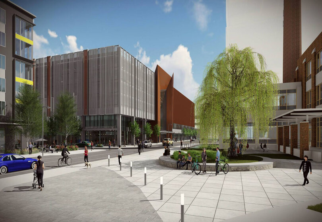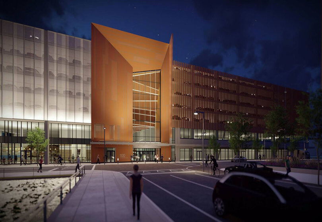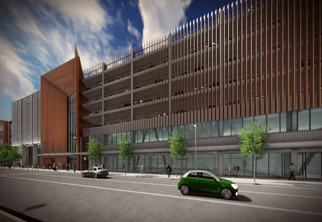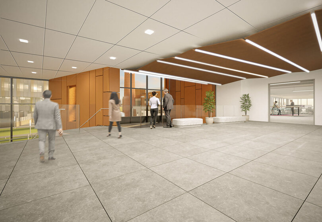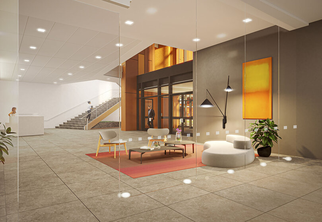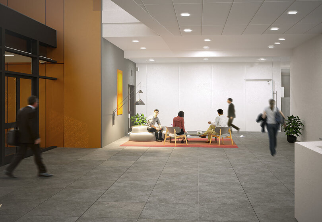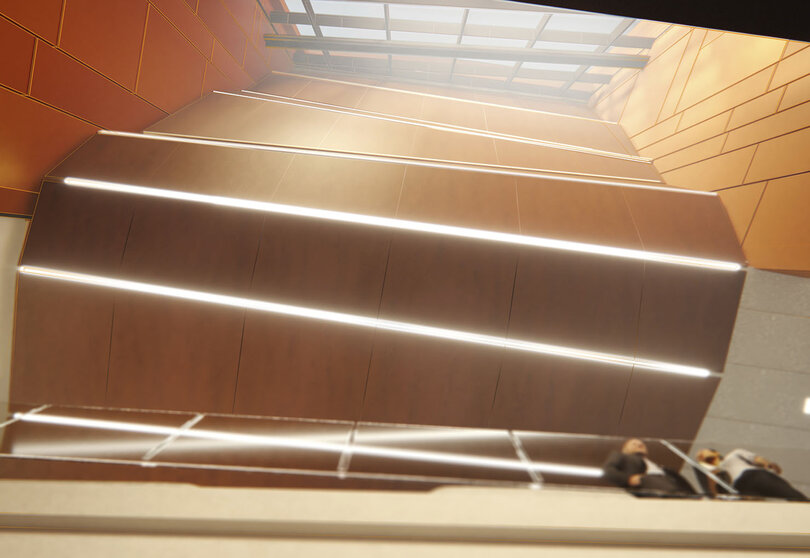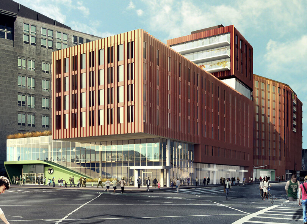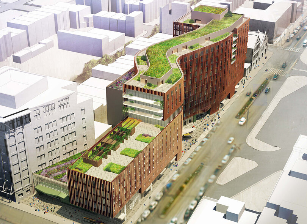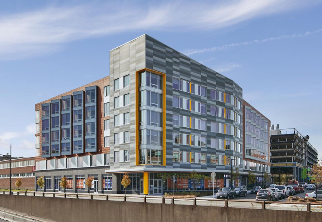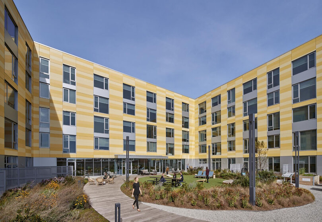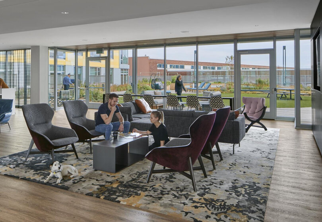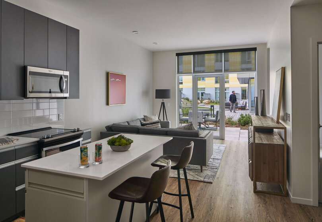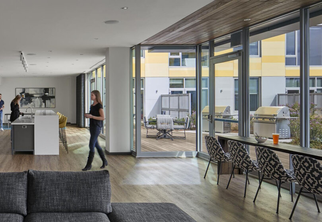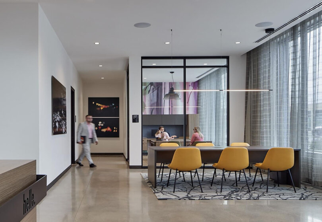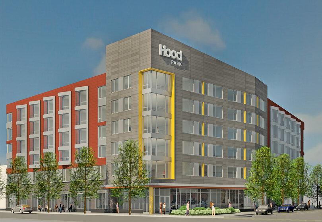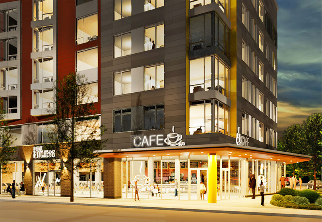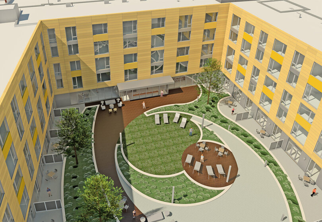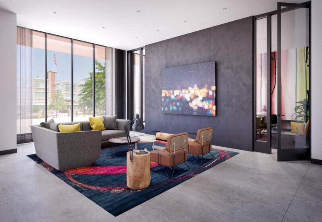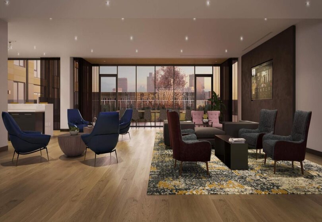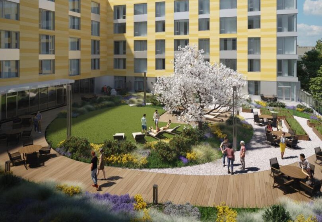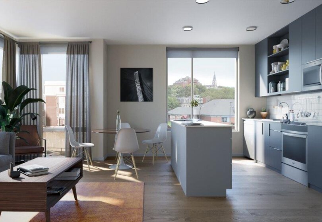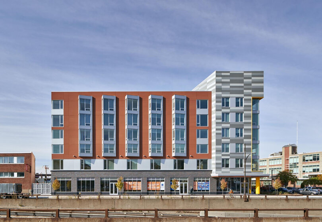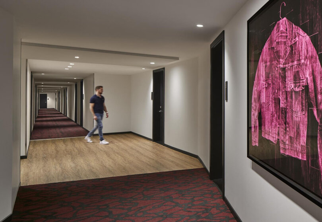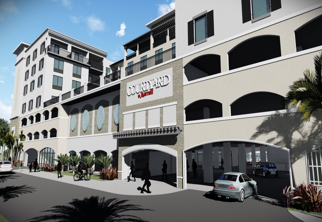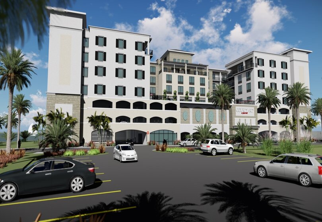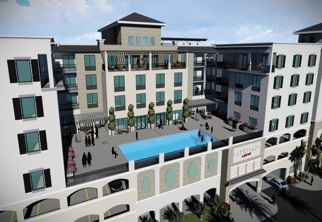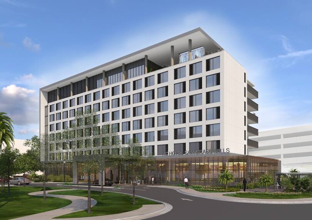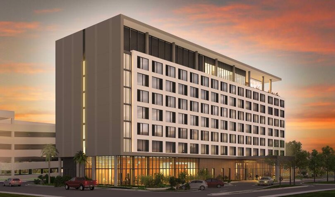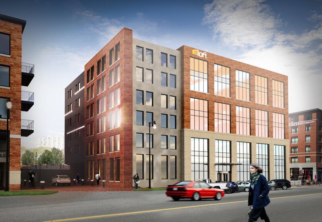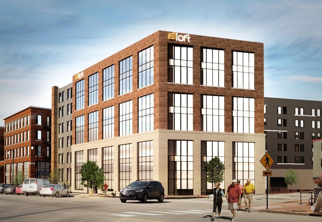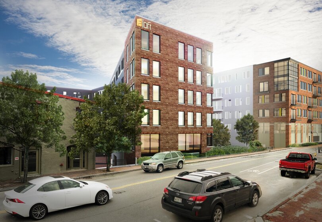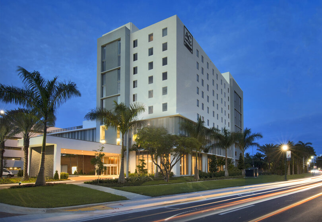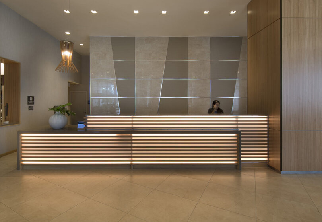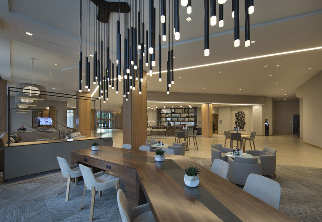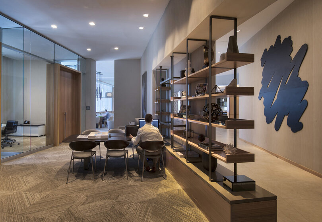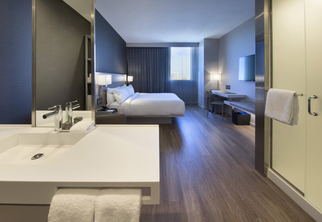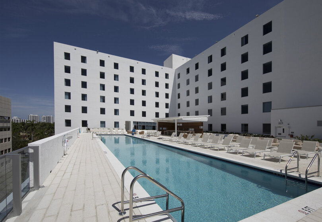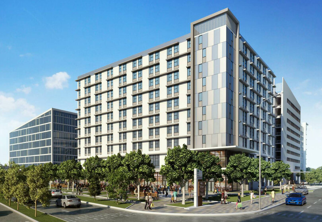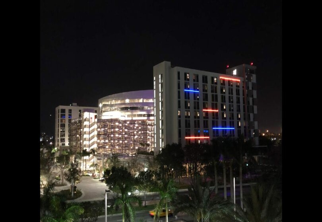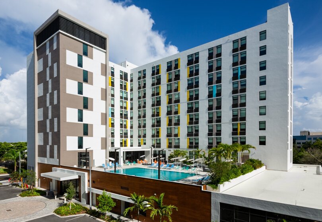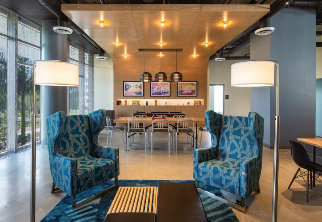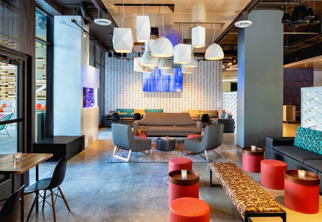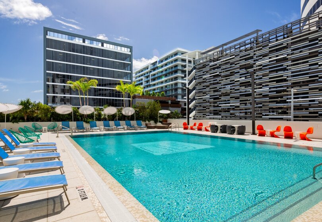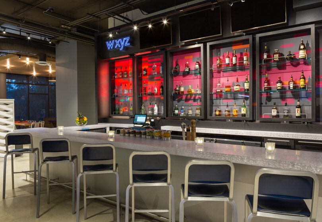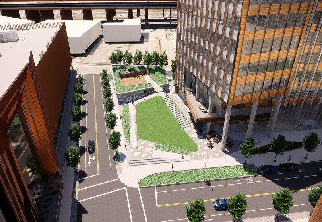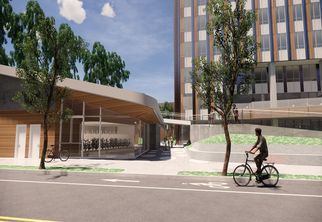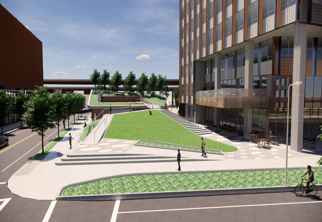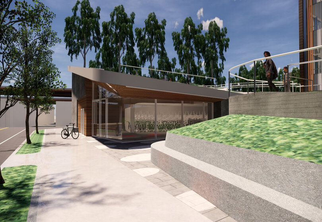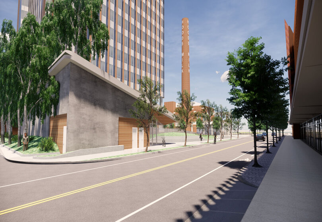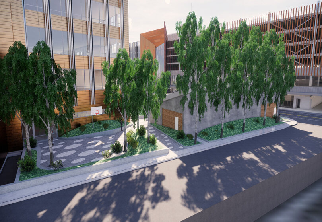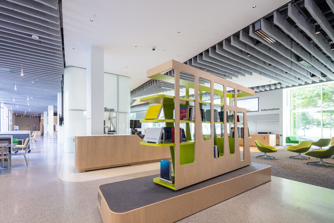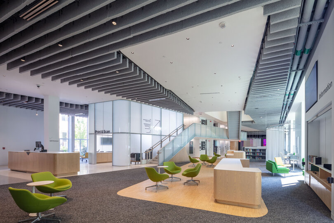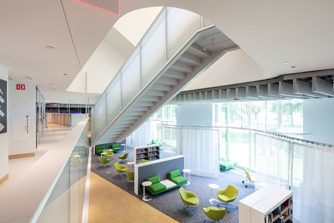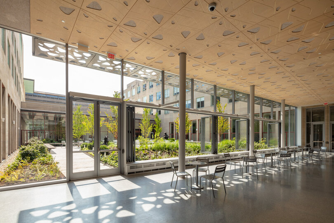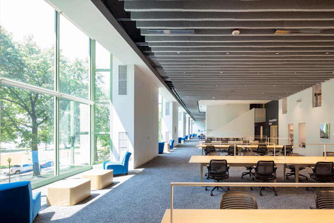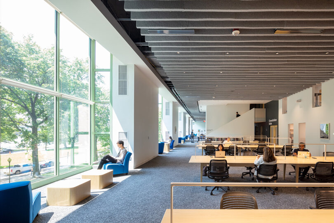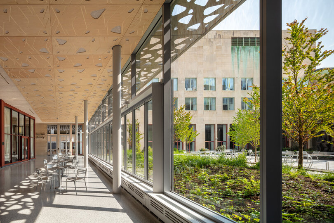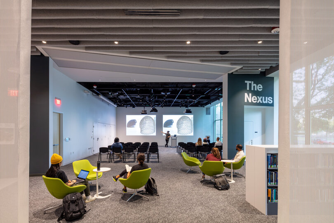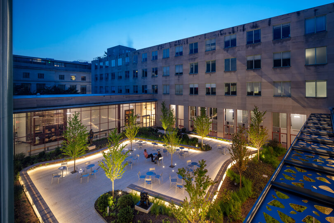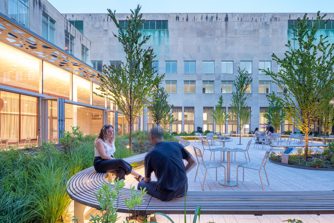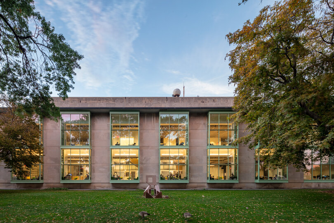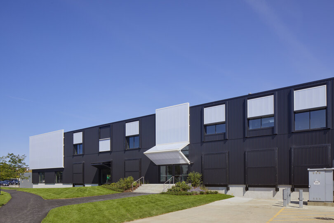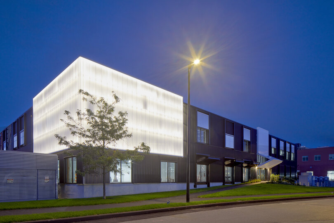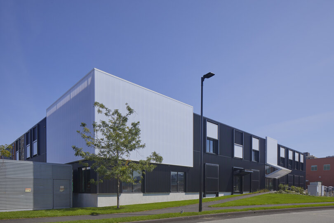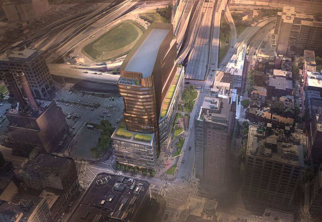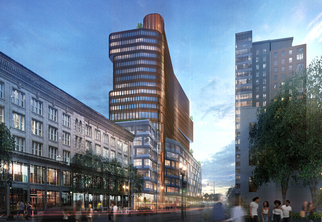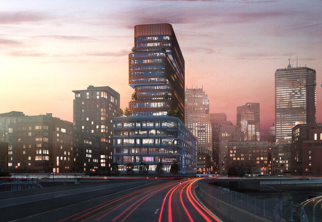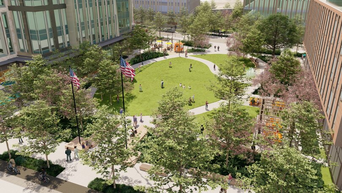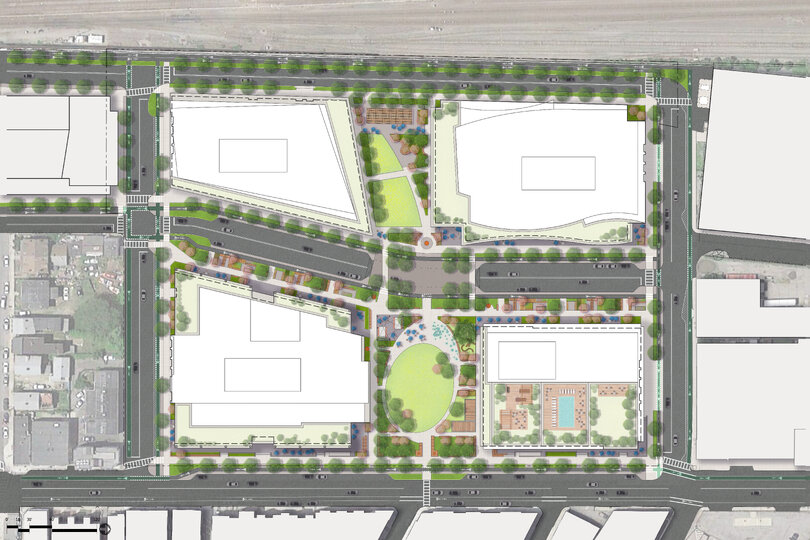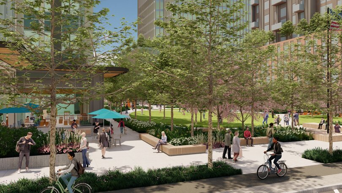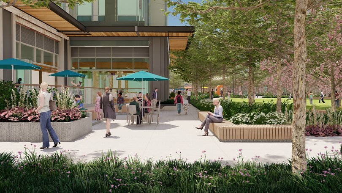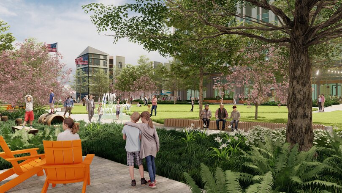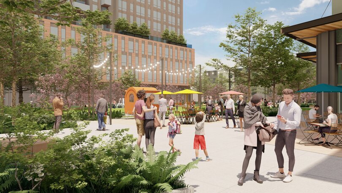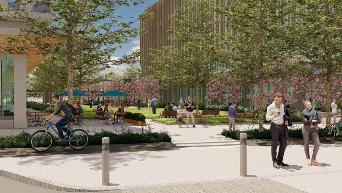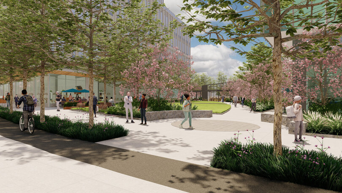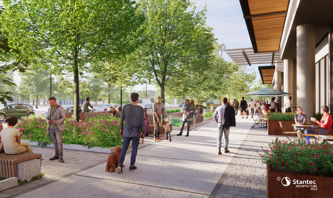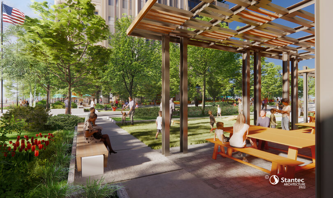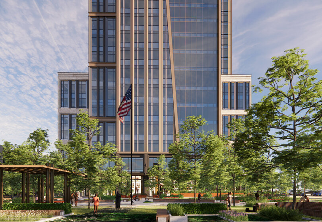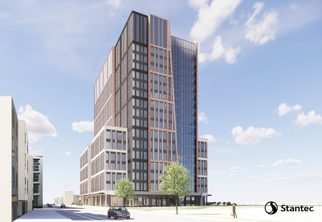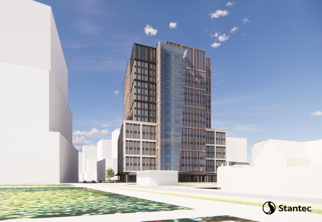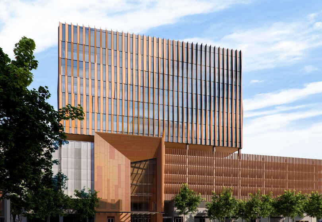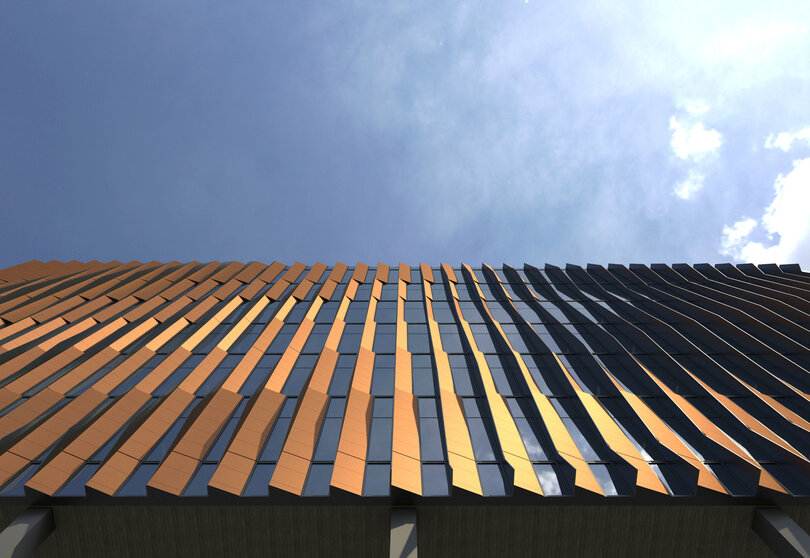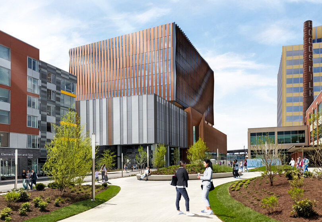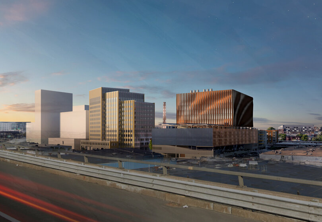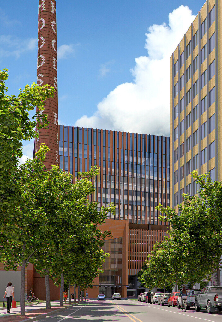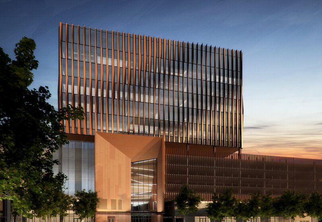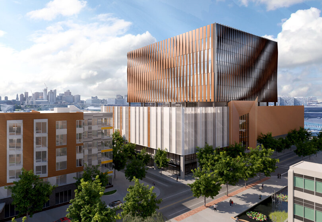
Make your mark.
Projects
-
Hood Park Master Plan
Hood Park is a 20-acre former industrial site in the Charlestown neighborhood of Boston. Trademark is managing the process of completely re-imagining the Master plan as a 1.7 million square foot mixed-use campus including residential, hotel, retail, restaurant and lab / office uses, new open space, and a new street grid connecting the campus to the Charlestown neighborhood. With a significant increase in the allowable heights through a zoning change proposal the campus is poised to become the next emerging tech industry live / work / experience district in Boston.
Hood Park Master PlanInfo -
10 Stack Street
10 Stack Street is a proposed 450,000 GSF office / lab building with a retail base, located on the western edge of Hood Park in Charlestown. The building will aspire to be LEED Gold Certified, Class A space design to accommodate the expectations of high-tech and innovation economy tenants looking for a mix of office & lab space designed and specified to meet contemporary standards for light, fresh air, exhaust and digital technology standards. The project is proposed with below grade parking, outdoor terraces at the second and top floors and retail uses on the ground floor.
10 Stack StreetInfo -
The Moxy
A 340 key luxury limited service hotel in the brand new Moxy by Marriott line. Located in the heart of the Theater District in downtown Boston on a tiny parcel at the corner of Tremont and Stuart Streets, the hotel is styled and designed to convey a sense of being behind-the-scenes in the middle of everything. Scheduled to open in early Summer 2019, the Moxy will include a rooftop bar/lounge with the best views in the City.
The MoxyInfo -
100 Hood Park Drive
100 Hood Park Drive is a proposed parking and retail building located in the Hood Park campus in Charlestown, MA. Adjacent to 480 Rutherford, the proposed project will accommodate 725 parking spaces for tenants and visitors, and enliven this corner of the development with retail, restaurant space, and 50,000 sqft of high tech lab space.
100 Hood Park DriveInfo -
The Viola
The Viola (P-13) has completed due diligence and commenced the discretionary permitting process as a completely reimagined development program. The project is one of the the most complex and technically challenging air-rights development in Back Bay, given the existing MassPike and Green Line Hynes Station angling through the site. The revised project now includes 125 affordable rental housing units paired with a 300,000 gsf life science / laboratory commercial program along with ground floor retail and two new headhouses for the Green Line. The project residential component will be designed to Passive House standards and will include a micro-mobility hub for parking over 100 bicycles at the Green Line entrance. Along with a radical rethinking of traffic patterns on Boylston Street, P13 will finally fill the hole and complete the streetscape at this critical corner of the Back Bay.
The ViolaInfo -
the Harvey
A 177-unit market rate residential building in Charlestown, MA, including 10,000 s.f. of retail, parking for 90 cars, a rooftop patio garden and a full suite of amenities including lounge, fitness, and co-working suite. The building will be Certified LEED Platinum and managed by Bozzuto Management, opening in Spring 2019.
the HarveyInfo -
Clearwater Beach Courtyard
Located at the center of the Marina District, the proposed Clearwater Courtyard Hotel and Marina will provide the complete Florida guest experience including waterfront views and easy access to Clearwater’s world class beaches. Currently proposed to break ground in fall 2018, the project includes 139 rooms and suites, along with pool, fitness and cabana amenities, a 4,000 sf restaurant pad, Marina lounge and offices and 50 slips for boat mooring on the intercoastal.
Clearwater Beach CourtyardInfo -
AC Hotel Sawgrass Mills
Scheduled to open in early 2020, the AC Hotel at Sawgrass Mills is currently in the permitting and design phases. Proposed as 174 keys with rooftop fitness area, bar/lounge and extensive first floor amenities, the hotel is part of the expansion of uses at the Sawgrass Mills mall in Sunrise, Florida.
AC Hotel Sawgrass MillsInfo -
Aloft Portland
A gateway to the Old Port District of Portland, the 157 key Aloft will be a showcase for urban, contemporary style architecture while also embracing the historic warehouse vernacular of the Portland waterfront. Currently in design development, the hotel will serve as the cornerstone of a mixed-use residential, retail and hospitality development at Commercial and Maple Streets when it opens in the Summer of 2020.
Aloft PortlandInfo -
AC Hotel Miami Aventura
Completed Winter 2017, the AC Hotel Miami Aventura is a sleek and modern Marriot brand hotel with 233 keys, a pool, expansive lobby, and meeting space. The hotel is located off Biscayne Boulevard, steps away from the Aventura Mall, Gulfstream Racecourse & Casino and the Aventura Medical Center.
AC Hotel Miami AventuraInfo -
Aloft Miami Aventura
Completed in the Summer of 2018, the 207 key Aloft Aventura is a tech-savvy hotel, with retro flair design, a pool, fitness center, Re:fuel by Aloft and WXYZ Bar. Located in Avenura Parksquare campus, along with medical offices, residential buildings and active retail, the hotel is the cornerstone of a mixed-use campus in Aventura.
Aloft Miami AventuraInfo -
6 Stack Street
6 Stack Street and Stack Park are community open space and amenity spaces located at Hood Park and developed as part of the Community Mitigation plans under the Hood Park Master Plan PDA approval. 6 Stack will include up to 200 bike parking spaces for tenants and community members, along with shower and bathroom facilities, and a retail vendor opportunity for a Bike Shop and repair operation. Stack Park is a public open space including extensive landscaping and facilities for performances, events, and community gatherings.
6 Stack StreetInfo -
MIT Hayden Library Rennovation
When MIT Libraries decided to upgrade the iconic 1951 Hayden Library building they wanted to radically rethink, or “hack”, the concept of a research library for the next generation of scientists and scholars. The project involved relocation and reorganization of the stacks, opening the space to inject light and air, upgrading all of the building base systems, and creating a new and fresh space to engage the interior courtyard. The new library spaces encourage interaction with technology while providing a mix of private, small group and large gathering opportunities while maintaining the iconic bay window views of the Charles River and Boston skyline.
MIT Hayden Library RennovationInfo -
500 West Rutherford Ave
The former warehouse distribution and data farm volume on the western side of the sprawling 500 Rutherford Avenue complex was converted for occupancy by multiple emerging technology tenants doing important life science research in the growing Charlestown / Somerville cluster. The exterior envelope was completely refurbished and enhanced to include tenant adjustable solar shading and light management panels, helping to cut down energy consumption and ensure proper light management within the spaces. New mechanical and electrical systems were installed for both base building and tenant system uses including pH neutralization, energy recovery and emergency and stand-by power system upgrades.
500 West Rutherford AveInfo -
Parcel 25 / Zero Greenway
The MassDOT Parcel 25 site, including an air-rights component capping the exit portal for Route 93S, is the last large-scale open site along Boston’s renowned Rose Kennedy Greenway. The project sits at the southern end of the 1.5 mile linear park and represents a tremendous development opportunity to both create an iconic building form at the southern entry to the City of Boston and to finish the Greenway with a visually critical, placemaking, public open space. The project is proposed as a vertical stack of retail, parking, 300,000 gsf of life science lab / office shell & core space and 218 rental units with a 40% affordable commitment. The designation was granted to the Peebles / Genesis team, as a 100% MBE development team with 51% MWBE design team, 25% MWBE construction team and the highest level of Diversity, Equity and Inclusivity commitments at all levels and phases of the project.
Parcel 25 / Zero GreenwayInfo -
On The Dot Master Plan
The On the Dot redevelopment is the reinvention of 9.1 acres of a former scrap and metal waste yard along the western edge of Dorchester Avenue, near Andrew Square MBTA Station, into a mixed-use life science and technology campus. The Master Plan PDA permitting effort includes four buildings, a new urban street grid, two substantial new open space greens, below grade parking infrastructure, and public realm improvements along Dot Ave that will result in finally reintegrating the former industrial sites with the adjacent South Boston residential neighborhood The master plan includes extensive resiliency measures to elevate the site above 2070 flood levels, targets LEED Gold for all development, includes a central micro-mobility center for bicycle access to the MBTA red line.
On The Dot Master PlanInfo -
505 Dorchester Ave
505 Dot Ave, as the first PDA Development Plan within the On the Dot Master Plan PDA, is a 465,000 sf twelve level life science / laboratory and office building with a retail base. The project will anchor the On the Dot plan as the first new construction development at the center of the Dot Ave PLAN: South Boston neighborhood. The project will be LEED Gold Certified and include advanced building and mechanical system technologies to reduce energy use and carbon emissions while supporting complex science and technology companies experiments and research. The project will include the first phase of open space along Dot Ave and initiate the environmental remediation of the site while meeting all of the current forward thinking life science and biotech system and technology requirements in the exploding Boston / Cambridge biotech market.
505 Dorchester AveInfo -
100 Hood Park Drive Tower
Commencing construction in Spring 2022, the 100 HPD tower vertical expansion will further enhance the life science / laboratory capacity at Hood Park. The 154,000 sf addition, on top of the existing and occupied mixed-use first phase, will include important technology system components related to sustainability including dynamic solar glazing, vertical and horizontal PV panels and state of the art carbon reducing mechanical systems to support the demand loads for high tech lab users while reducing emissions energy usage. The highly complex construction logistics planning and implementation sequence allow for all tenants on the lower levels to fully operate during the entire construction process.
100 Hood Park Drive TowerInfo
Our Services
-
Due DiligenceTrademark works closely with our clients to develop initial project development budgets and preliminary permitting, design and construction schedules to inform the process from the outset and provide immediate feedback as the client looks at site acquisition, permitting strategies, and initial engagement proposals. Trademark can assist with selection of the design, permitting and pre-construction consulting team, including proposal solicitation and review, along with basic feasibility analysis, conceptual design and initial programming and market analysis.
-
PermittingEvery municipality has its own unique discretionary permitting process including filing requirements, community engagement procedures, and site and building plan review and critique. Trademark takes the lead throughout the permitting process including team management, public presentations and agency engagement. We have coordinated the efforts for projects of all sizes, including multiple levels of consecutive and sequential municipal and state agency review, as part of procuring the all of the necessary discretionary permits in advance of construction.
-
Design OversightTrademark assists clients in selection of the right design team for their specific project parameters, organizes the team, manages the schedule, and facilitates the process of developing a design that meets the client’s project program goals and budget in a collaborative but streamlined process. With a combined 30 years of experience as architectural project managers, Trademark is particularly aware of the opportunities and risks associated with the design phase.
-
Construction AdministrationTrademark has extensive experience in managing the bidding process to maximize value for our clients and ensure projects are bought efficiently with appropriate open book value management. Trademark will be intimately involved in the final contract negotiation to ensure our client’s interests are protected. We are engaged with the entire team throughout construction to ensure schedule, budget and quality are all prioritized, preserved and ultimately met as part of managing risk and ensuring the construction process is successful.
Our Team
-
 Tessa Millard-DaviesPartnerread bioTessa Millard-DaviesPartnerTessa’s twelve years of project design and oversight experience includes interior and architectural design work, procurement and logistics coordination, finance and cost management and construction administration services. As co-founder of Trademark, Tessa focuses on finance and cost management systems for large scale projects, technology systems, and procurement coordination for residential, life science and hospitality projects. With the greater Boston market emphasis on life sciences, bio-tech and robotics firms, Tessa’s has taken on responsibility for Trademark’s institutional and commercial technology design and construction sector while developing a strong market understanding of the latest advanced system requirements. Prior to founding Trademark, Tessa was Assistant Vice President of Development and Consulting Services at Colliers International, design coordinator at Stantec and a project manager at The Architectural Team. She has worked with clients such as Catamount Management, MITIMCo, Massachusetts Institute of Technology (MIT) and Simon Property Group.
Tessa Millard-DaviesPartnerread bioTessa Millard-DaviesPartnerTessa’s twelve years of project design and oversight experience includes interior and architectural design work, procurement and logistics coordination, finance and cost management and construction administration services. As co-founder of Trademark, Tessa focuses on finance and cost management systems for large scale projects, technology systems, and procurement coordination for residential, life science and hospitality projects. With the greater Boston market emphasis on life sciences, bio-tech and robotics firms, Tessa’s has taken on responsibility for Trademark’s institutional and commercial technology design and construction sector while developing a strong market understanding of the latest advanced system requirements. Prior to founding Trademark, Tessa was Assistant Vice President of Development and Consulting Services at Colliers International, design coordinator at Stantec and a project manager at The Architectural Team. She has worked with clients such as Catamount Management, MITIMCo, Massachusetts Institute of Technology (MIT) and Simon Property Group. -
 Mark RosensheinPartnerread bioMark RosensheinPartnerWith over twenty years of architectural design and complex project management experience, Mark understands all of the challenges and requirements of taking a project from start to finish. Mark’s expertise includes complex discretionary permitting strategic planning and execution, large project team coordination, risk management, design and construction contract negotiation, and project market programming, design oversight and construction administration. As sustainable design, renewable energy and carbon reduction technologies have become more prevalent in the market and required by permitting authorities, Mark has led the conversation in how to design and build projects at the cutting edge of environmental technology development. Before founding Trademark, Mark worked at Colliers International as Senior Vice President of Development & Consulting Services and The Architectural Team as a senior project manager. Mark’s clients include The Boys and Girls Clubs of Boston, Norwich Partners Hotel Group, The Peebles Corporation, Catamount Management, and Core Investments.
Mark RosensheinPartnerread bioMark RosensheinPartnerWith over twenty years of architectural design and complex project management experience, Mark understands all of the challenges and requirements of taking a project from start to finish. Mark’s expertise includes complex discretionary permitting strategic planning and execution, large project team coordination, risk management, design and construction contract negotiation, and project market programming, design oversight and construction administration. As sustainable design, renewable energy and carbon reduction technologies have become more prevalent in the market and required by permitting authorities, Mark has led the conversation in how to design and build projects at the cutting edge of environmental technology development. Before founding Trademark, Mark worked at Colliers International as Senior Vice President of Development & Consulting Services and The Architectural Team as a senior project manager. Mark’s clients include The Boys and Girls Clubs of Boston, Norwich Partners Hotel Group, The Peebles Corporation, Catamount Management, and Core Investments.
